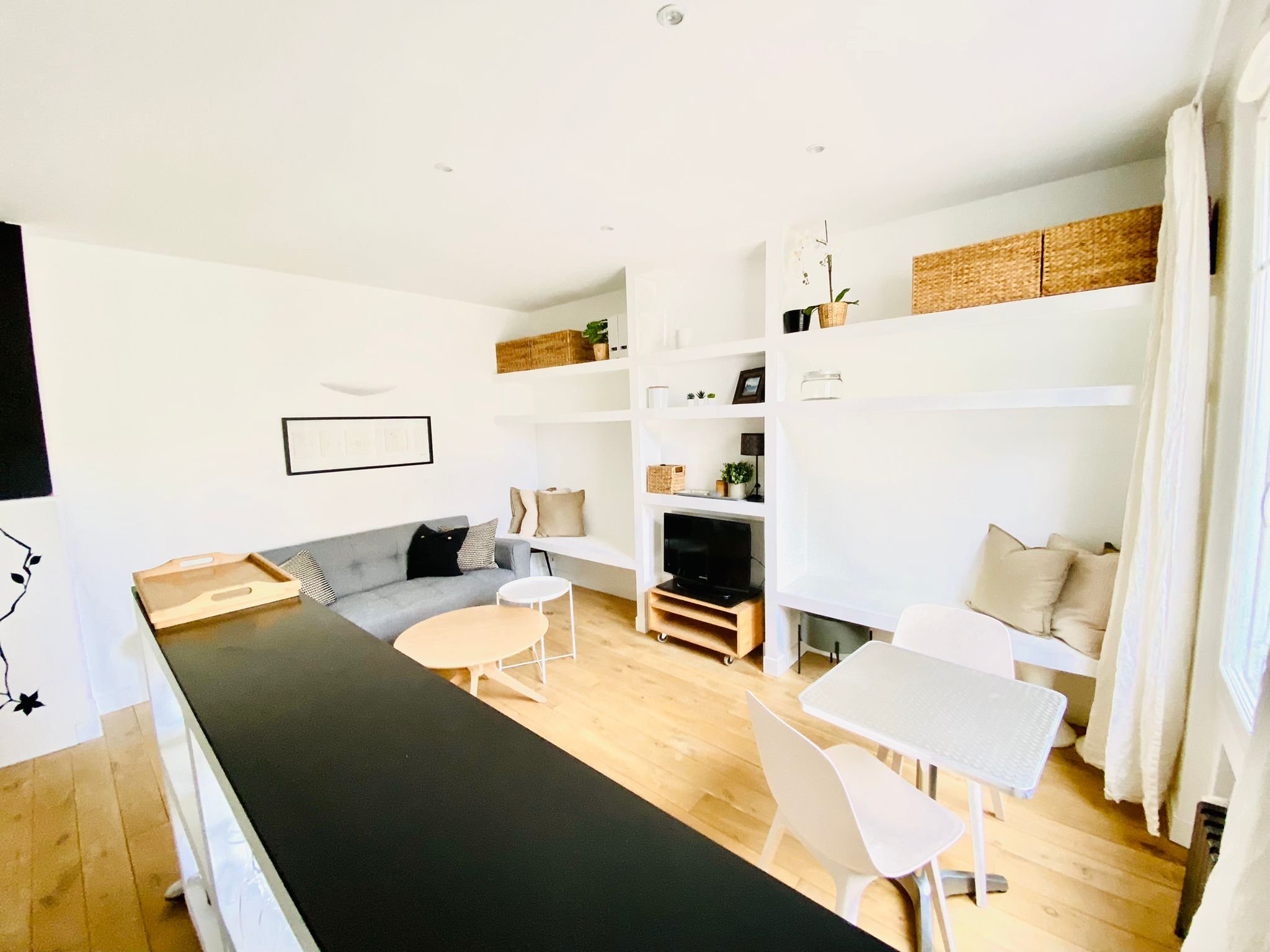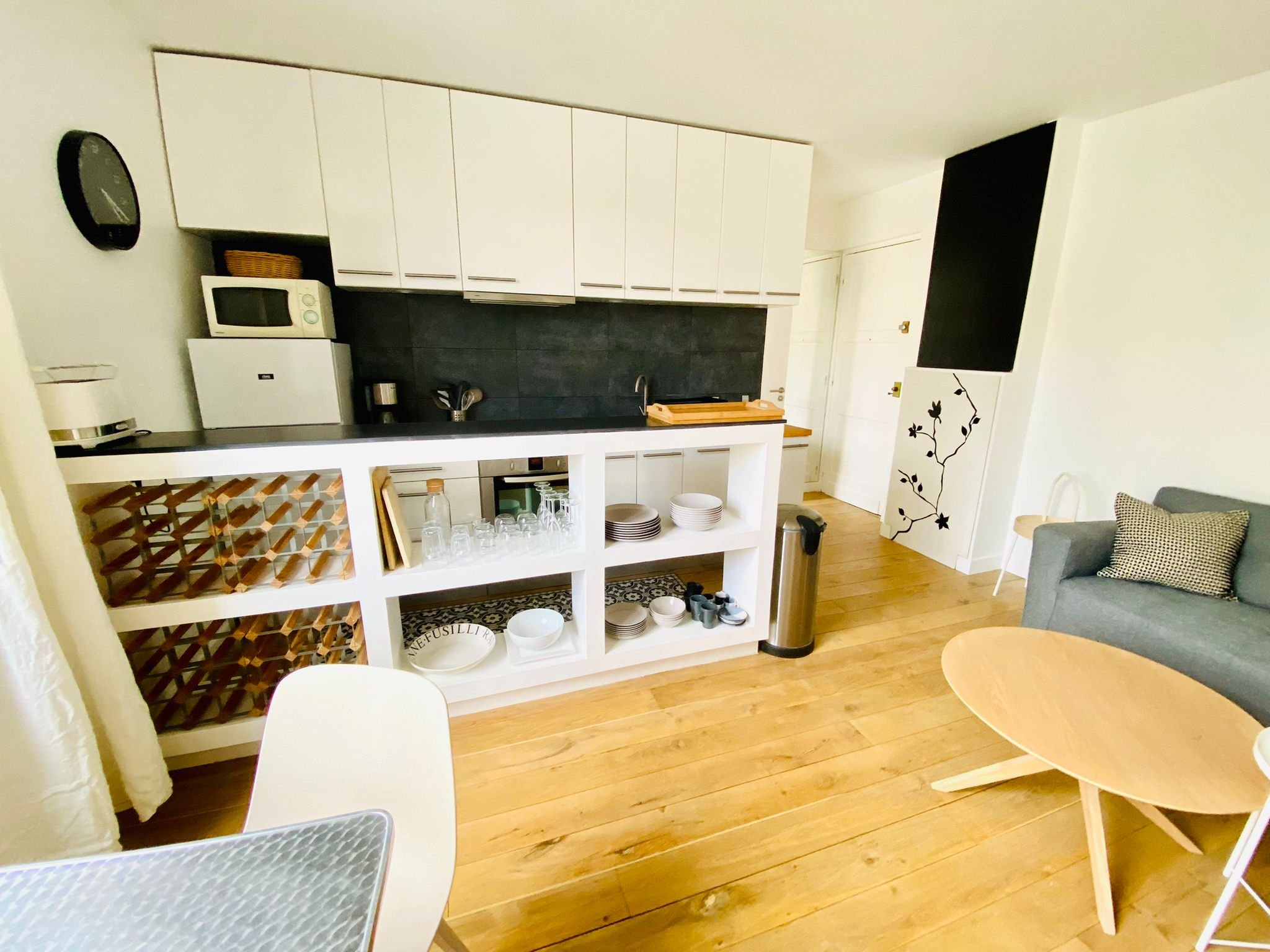Sardou
SERVICE : RENOVATION - FULL SERVICE
SURFACE : 300 SF
CITY : PARIS, FRANCE
DELIVERED : AUGUST 2022
When we visited the flat for the first time we realized that despite the small surface it had a lot of potential: Two big windows, no bearing wall, great privacy, beautiful Haussmannian building! All the ingredients to create a great layout.
Our Client had just finished her studies and wanted two separate rooms to be able to receive her friends over and keep her bedroom private.
We decided to focus on an open plan living space, and the use of a bar which also defined the kitchen space.
Custom in wall shelving increased both seating and storage capacity when friend came over to party!
The bedroom has a large closet space, and access to a private bathroom.
The apartment is authentically designed by using the traditional Haussmannian materials : oak floor, white walls, French panoramic wallpaper, and ceramic tiles in the bathroom.
Plans
Moodboard
Photos
LIVING ROOM
LIVING ROOM
BEDROOM
KITCHEN
BEDROOM DRESSING








